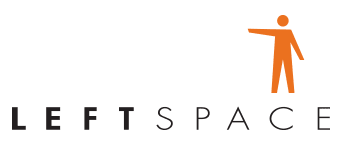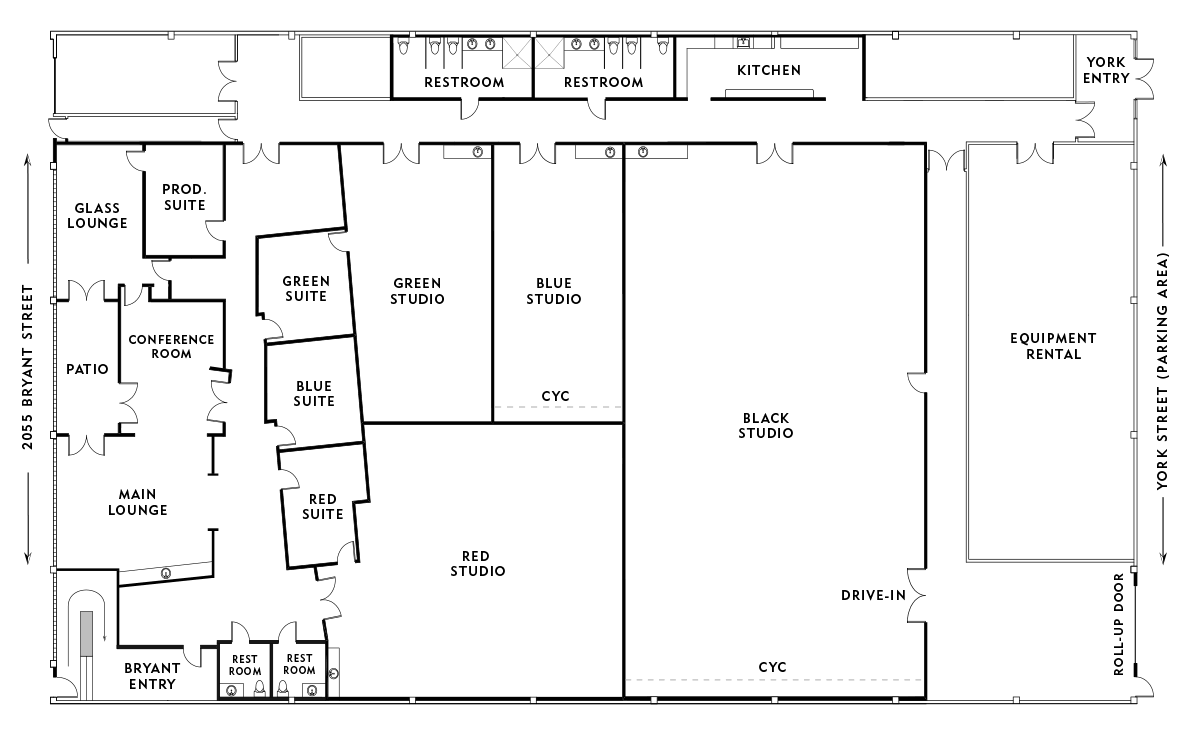THE SPACE
1
Black Studio
Square Footage: 3,800 (47′ x 81′)
2
Red Studio
Square Footage: 1,900 (40′ x 48′)
3
Blue Studio
Square Footage: 880 (22′ x 40′)
4
Green Studio
Square Footage: 950 (24′ x 40′)
5
Green Suite
Square Footage: 225 (15′ x 15′)
6
Blue Suite
Square Footage: 225 (15′ x 15′)
7
Red Suite
Square Footage: 185 (11′ x 17′)
8
Rental Equipment
9
Production Suite
Square Footage:
195 (13′ x 15′)
4 ground-level studios ranging in size from 900 to 3800 square feet. Each studio includes:
- Unobstructed height clearance of 18′, with up to 26′ clearance in many areas
- Dedicated 200 amp 3-phase power panel (Red, Green, and Blue Studios each have 1 panel. Black Studio has 2 panels.)
- Wi-Fi
- Private stereo system
- Dedicated heat & air conditioning system
- Kitchenette w/ 8′ granite countertop, sink, mini fridge, coffee maker, complimentary coffee & water
- One rolling shoot cart (standing height)
- One rolling hair & makeup station
- 2-4 assigned tandem parking spaces per studio
- Non-exclusive and reasonable use of common areas (on a first-come, first-served basis; no shooting allowed): lounges, conference room, lunch room, patio, kitchen & production room

